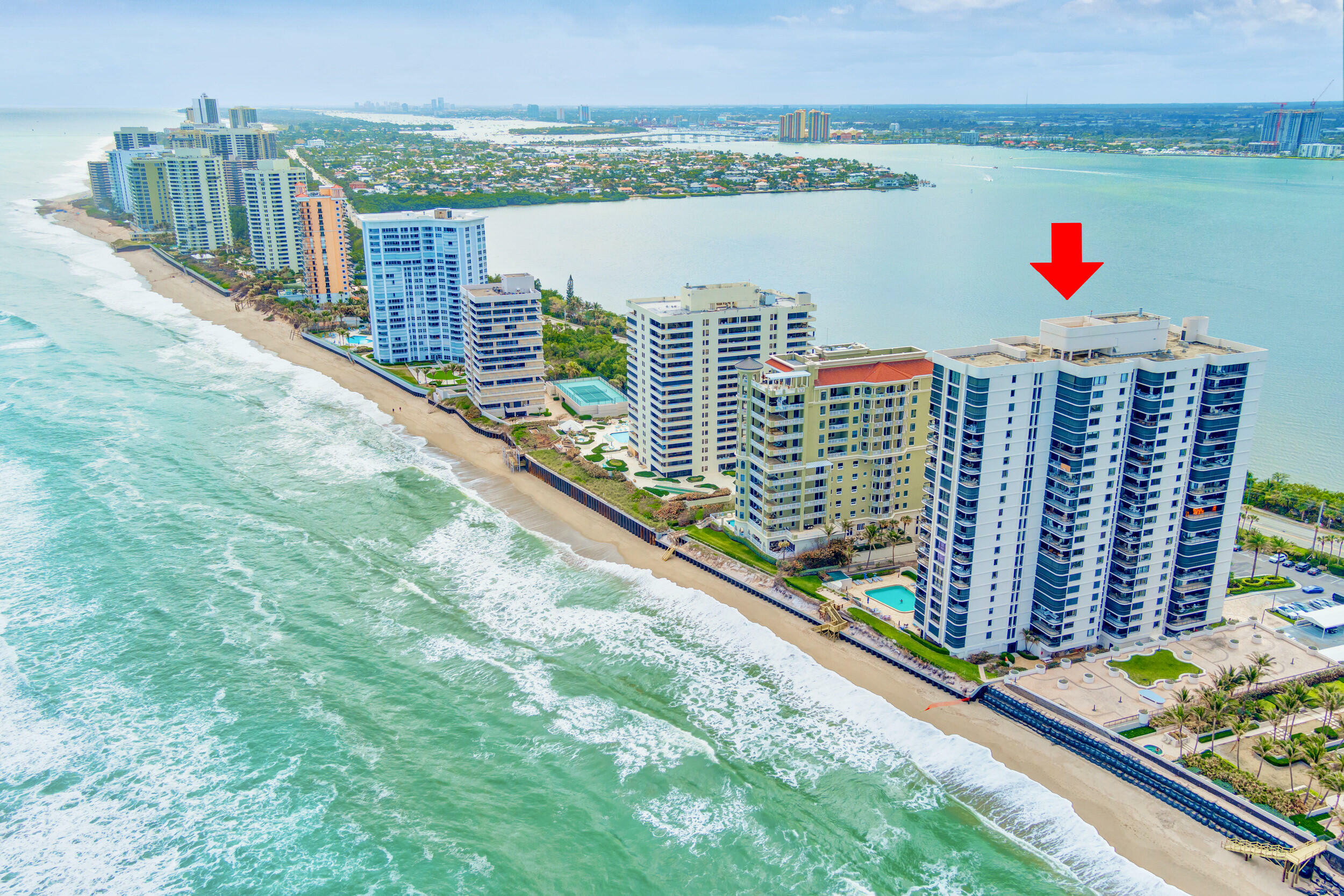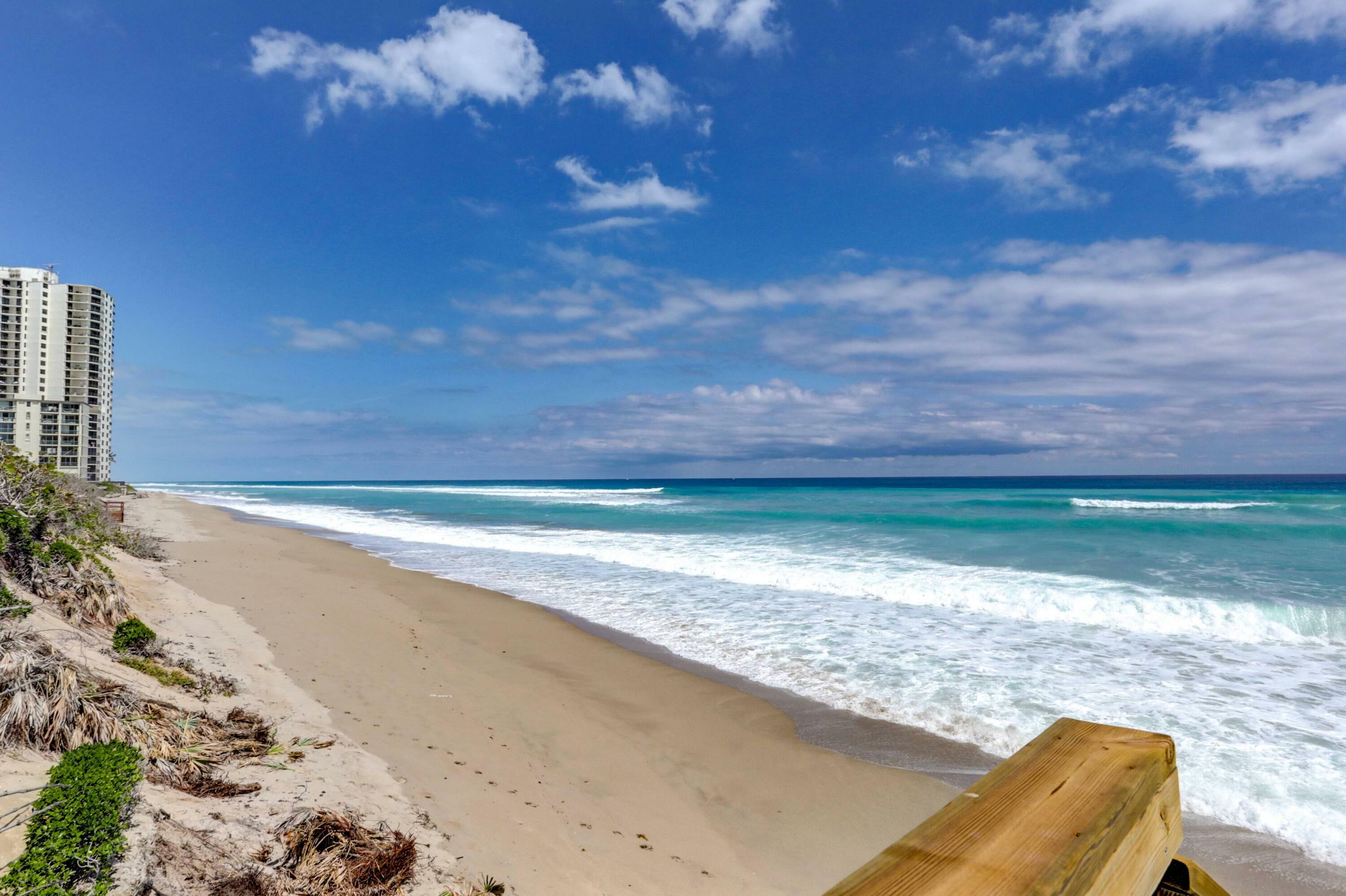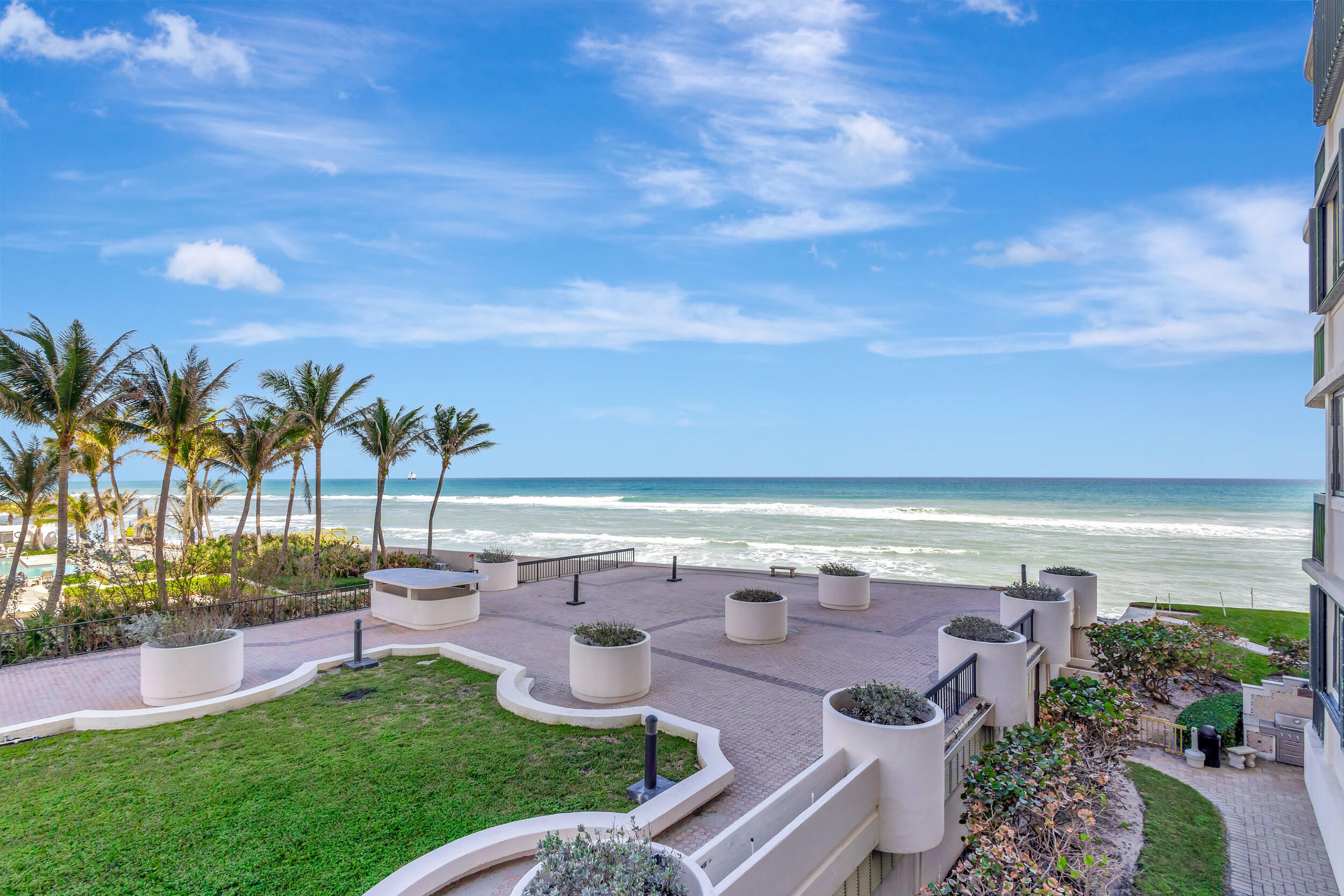


Listing Courtesy of: BeachesMLS/FlexMLS / Century 21 Tenace Realty / Joseph "Joe" Quirk / CENTURY 21 Tenace Realty / Noreen Layton
5380 N Ocean Drive 3F Riviera Beach, FL 33404
Active (74 Days)
$859,900
MLS #:
RX-10962633
RX-10962633
Taxes
$7,976(2023)
$7,976(2023)
Type
Condo
Condo
Year Built
1979
1979
Views
Ocean
Ocean
County
Palm Beach County
Palm Beach County
Community
Eastpointe 1
Eastpointe 1
Listed By
Joseph "Joe" Quirk, Century 21 Tenace Realty
Noreen Layton, CENTURY 21 Tenace Realty
Noreen Layton, CENTURY 21 Tenace Realty
Source
BeachesMLS/FlexMLS
Last checked May 7 2024 at 7:22 AM GMT+0000
BeachesMLS/FlexMLS
Last checked May 7 2024 at 7:22 AM GMT+0000
Bathroom Details
- Full Bathrooms: 2
Interior Features
- Windows: Sliding
- Windows: Impact Glass
- Windows: Hurricane Windows
- Tv Camera
- Lobby
- Doorman
- Burglar Alarm
- Storage
- Great
- Family
- Walk-In Closet
- Split Bedroom
- Fire Sprinkler
- Entry Lvl Lvng Area
- Elevator
- Custom Mirror
- Built-In Shelves
Subdivision
- Eastpointe 1
Lot Information
- East of US-1
Heating and Cooling
- Electric
- Central
- Central Building
Pool Information
- No
Homeowners Association Information
- Dues: $1833
Flooring
- Marble
- Carpet
Exterior Features
- Cbs
Utility Information
- Utilities: Public Water, Public Sewer, Electric, Cable
School Information
- Elementary School: Lincoln Elementary School
- Middle School: John F. Kennedy Middle School
- High School: William T. Dwyer High School
Garage
- Under Building
- Open
- Garage - Building
- Assigned
Parking
- Under Building
- Open
- Garage - Building
- Assigned
Stories
- 23.00
Living Area
- 1,721 sqft
Additional Listing Info
- Buyer Brokerage Commission: 2.5%
Location
Estimated Monthly Mortgage Payment
*Based on Fixed Interest Rate withe a 30 year term, principal and interest only
Listing price
Down payment
%
Interest rate
%Mortgage calculator estimates are provided by CENTURY 21 Real Estate LLC and are intended for information use only. Your payments may be higher or lower and all loans are subject to credit approval.
Disclaimer: Copyright 2024 Beaches MLS. All rights reserved. This information is deemed reliable, but not guaranteed. The information being provided is for consumers’ personal, non-commercial use and may not be used for any purpose other than to identify prospective properties consumers may be interested in purchasing. Data last updated 5/7/24 00:22





Description